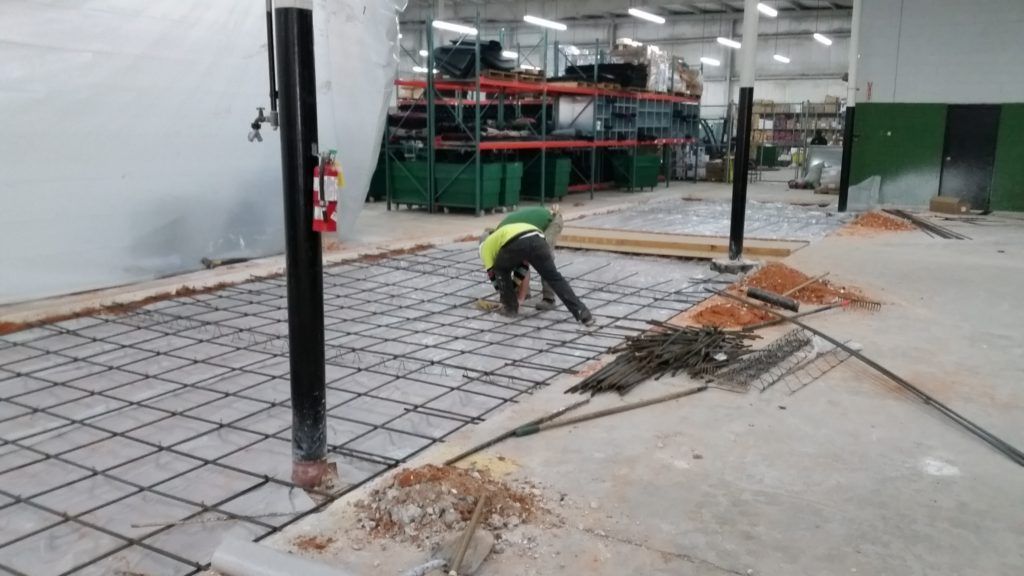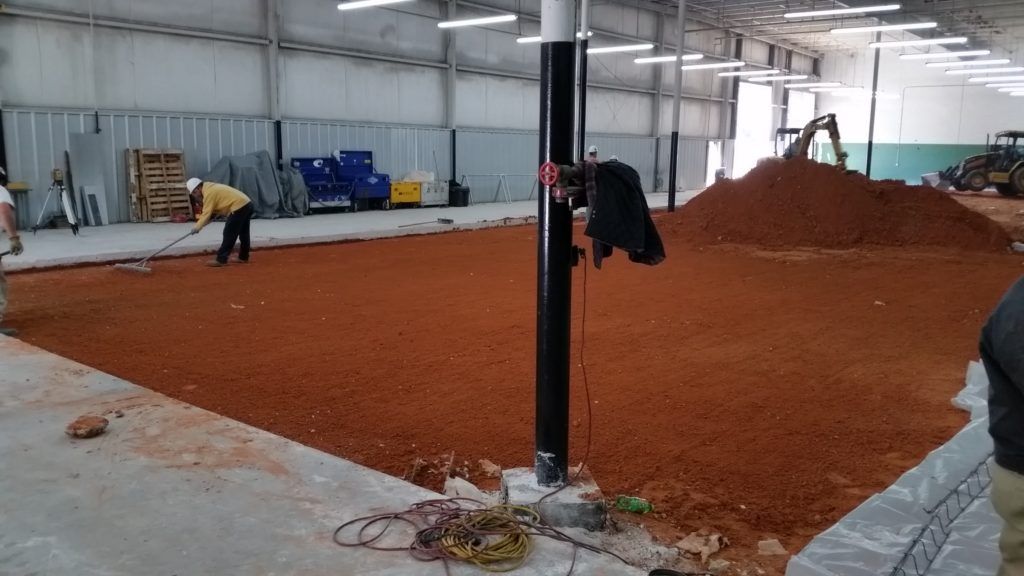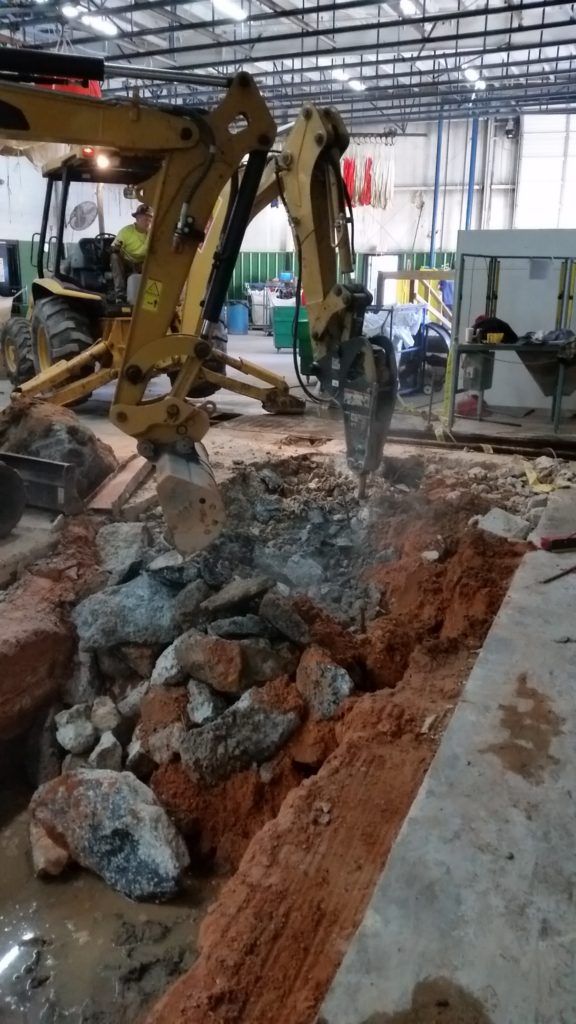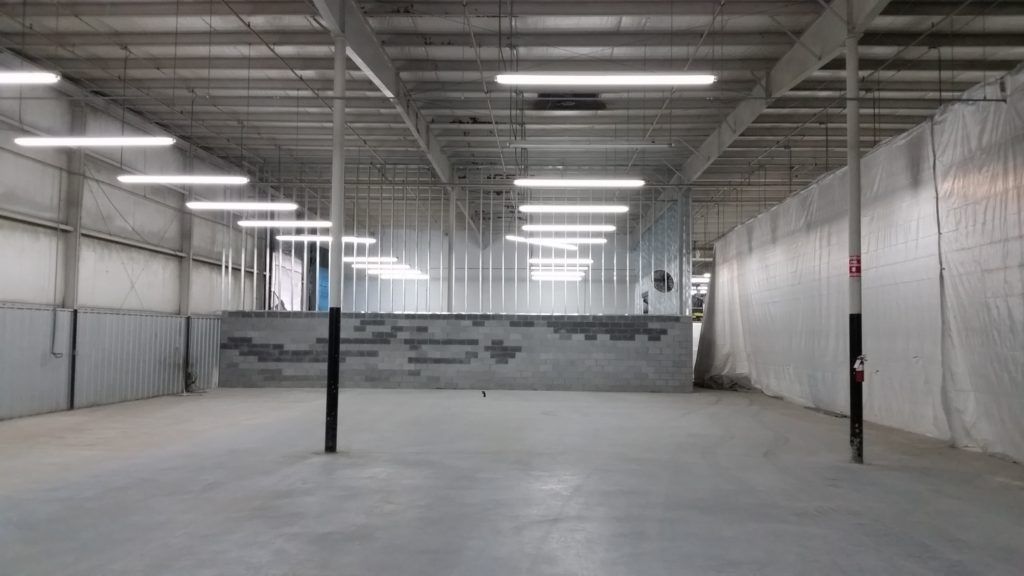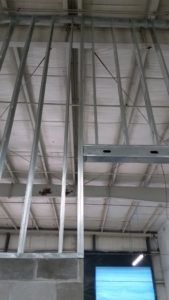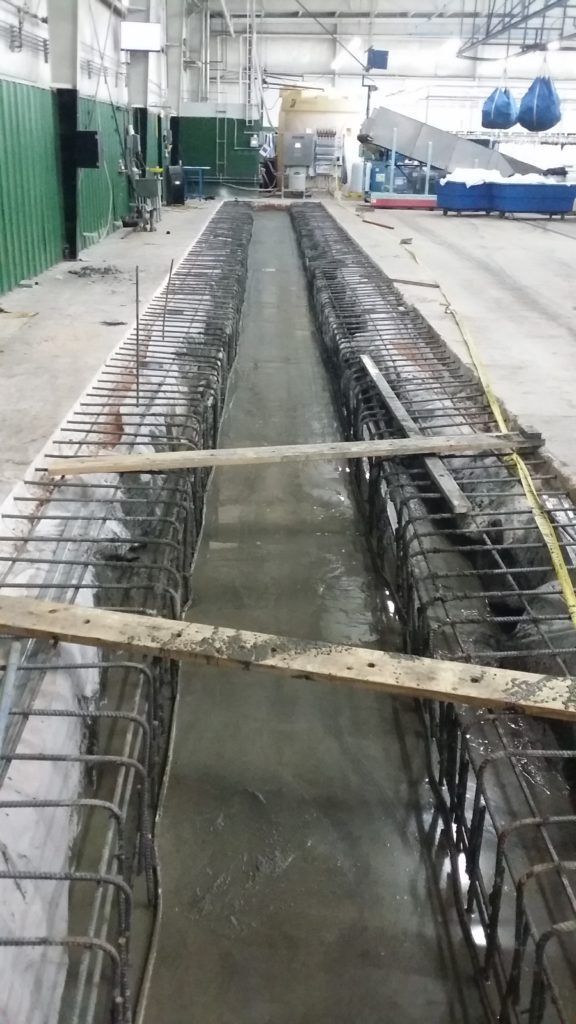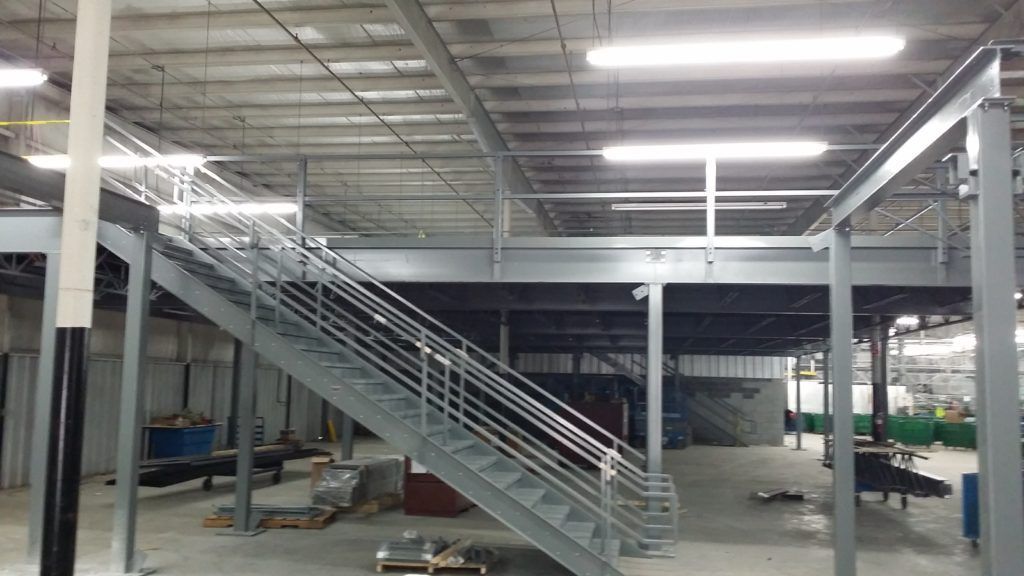Industrial Bldg Renovation - North Charleston, SC
General Contractor
Renovation of an existing industrial laundry facility to make accommodations for new covered loading docks and surrounding paving areas. Project included demolition, excavation, concrete slabs, concrete trenches, concrete paving, prefabricated trench drains, concrete walls, pre-engineered steel canopy structure, electrical, fire protection, fire alarm, asphalt paving, concrete paving and painting
- Demolition of existing loading docks, structural steel, and concrete foundations
- Sitework including grading, retaining walls, and concrete paving and asphalt paving
- Concrete foundation walls, footings, pits/trenches, slabs, and paving
- Storm drainage
- Pre-Engineered Building for canopy over new dock area
- Electrical
- Fire Protection
- Fire Alarm


