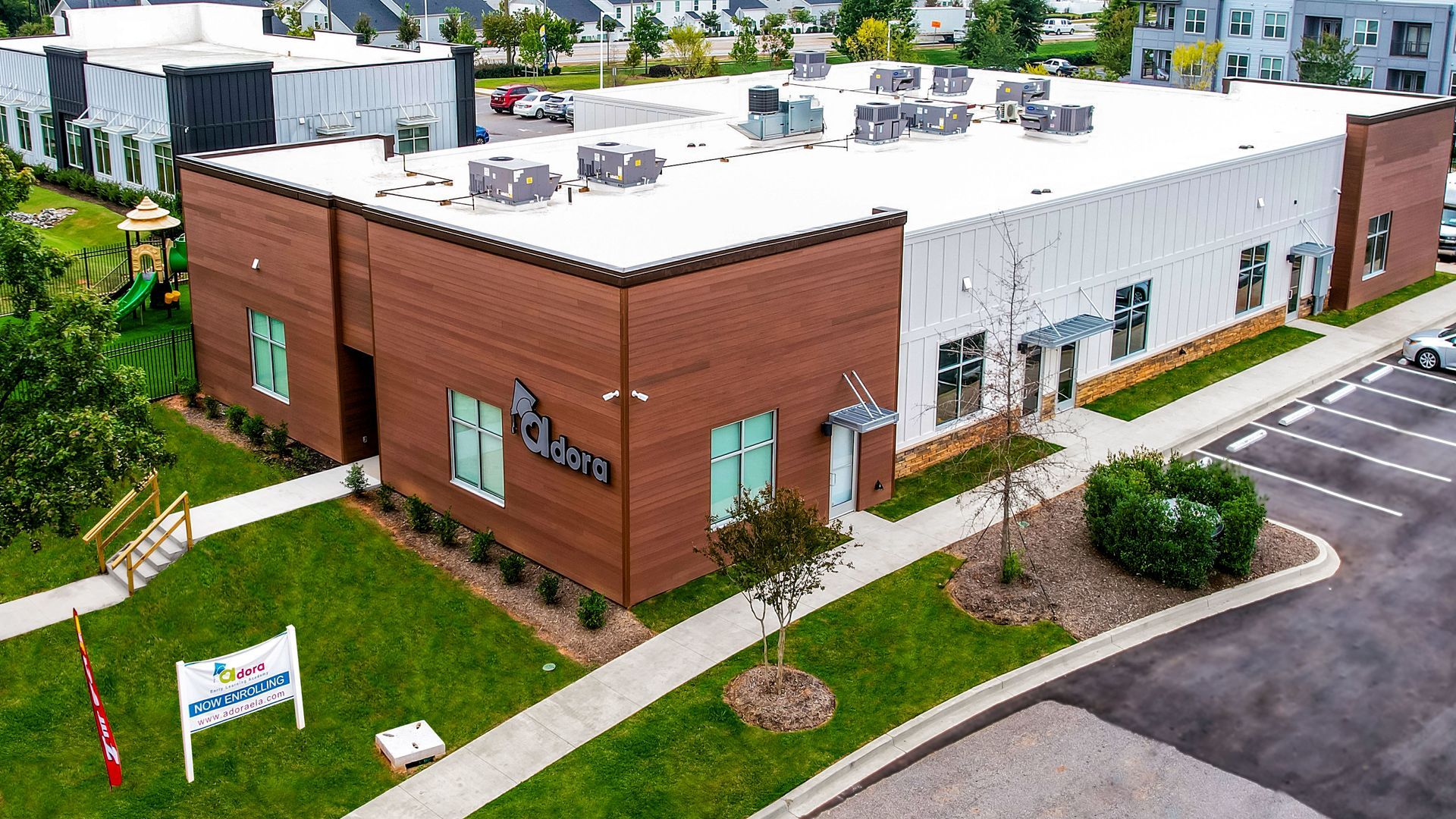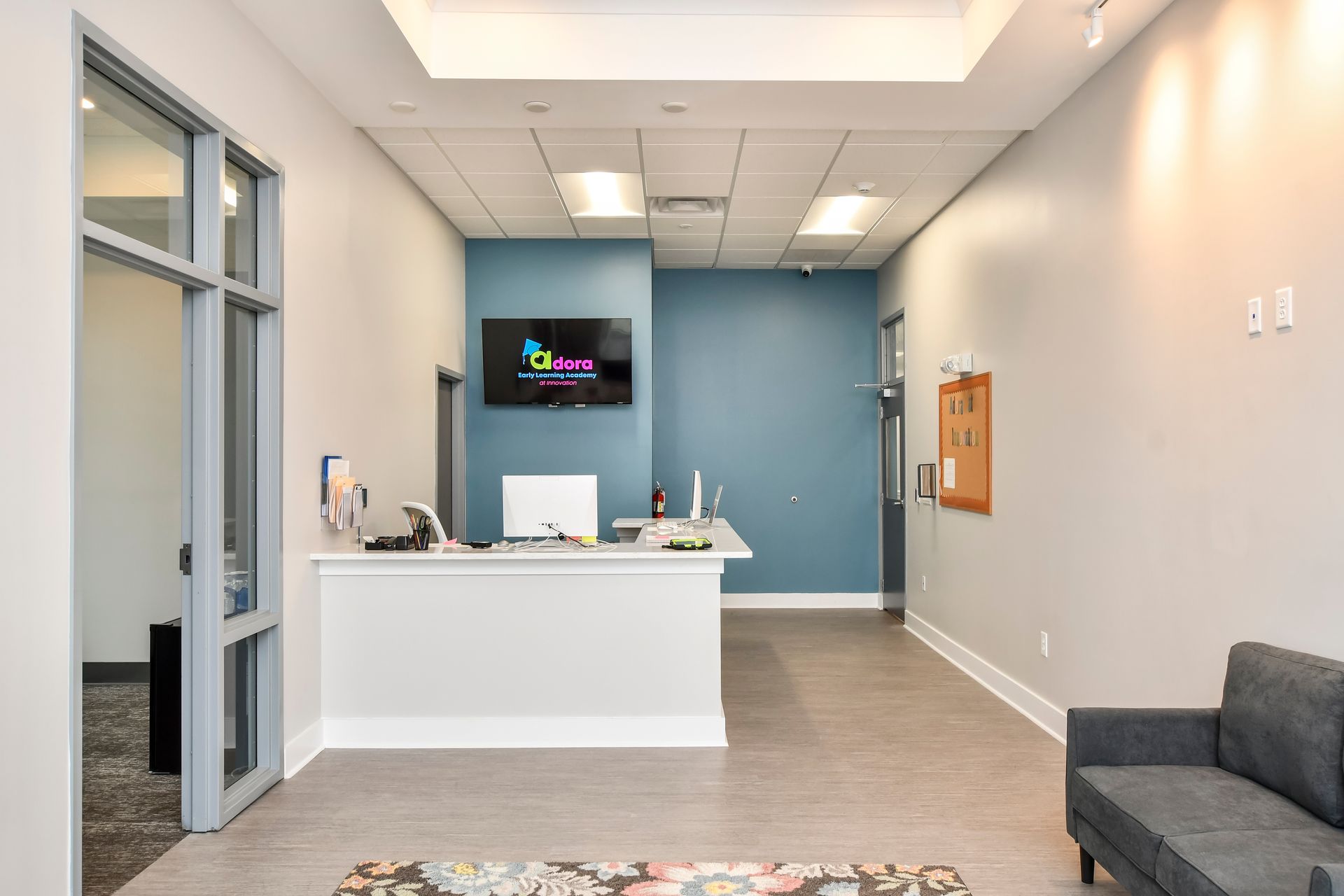Adora Child Care Facility
Commercial New Construction
AJ Bright’s team built a large 9,000-square-foot commercial facility from the ground up for Adora Childcare, also known as Adora Early Learning Academy.
As a full-service general contractor and construction management company with a keen eye for detail, we completed all aspects of this project, from start to finish. This particular job entailed all associated site work, the installation of underground utilities, building construction, and improvements to the site itself. The end result is a brand-new, stunning childcare facility.
Before beginning any structural work, we first had to bring the site to grade. To do this, we laid a 120-foot-long engineered cast-in-place concrete retaining wall.
From there, we rerouted the entrance drive to accommodate traffic flow during busy childcare hours and avoid disturbing the neighboring businesses. We additionally rerouted all preexisting utilities belonging to those same neighbors.
After the groundwork was laid, we were able to pour the building pad and initiate construction of the facility itself.
Once the structure was in place, we completed all necessary electrical and plumbing requirements. We then installed appliances in the fully functioning kitchen and fixtures in all of the bathrooms. As a childcare facility, the building also entails a small gymnasium, an employee break room, a lobby with several offices, and multiple classrooms.
We swiftly constructed the exterior with a sleek, modern design involving three complementary facades and ample windows for ideal lighting.
Finally, we finished this project with landscaping and a fully equipped playground—after all, what would a childcare and early learning academy be without one?
With the professional help of AJ Bright’s highly skilled team, Adora Childcare is now a safe, beautiful, and inviting space where children can go to learn and be cared for. This building will surely be enjoyed by all of the children, parents, and staff who visit—from the inside out.
Snapshot Scope of Work
- Construction of new 9,000SF facility
- Associated site work
- Underground utilities
- Building construction
- Site improvements
- Graded site
- Poured building pad
- Rerouted entry drive to accommodate traffic
- Reroute existing utilities
- Installed kitchen appliances
- Installed bathroom fixtures
- Small gymnasium
- Classrooms, break room, lobby & offices
- Landscaping
- Playground construction







