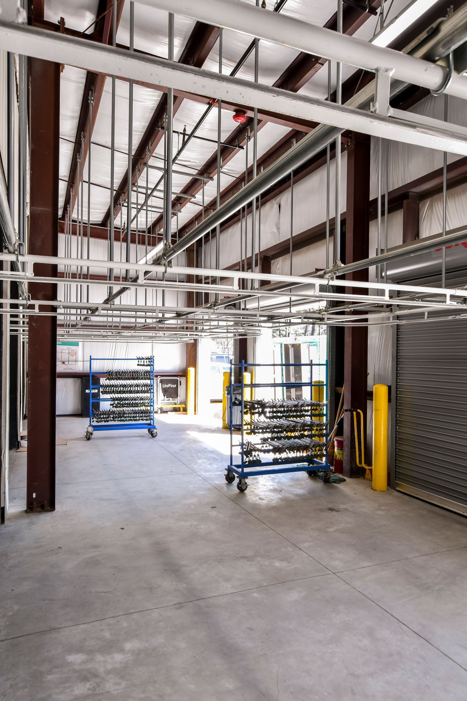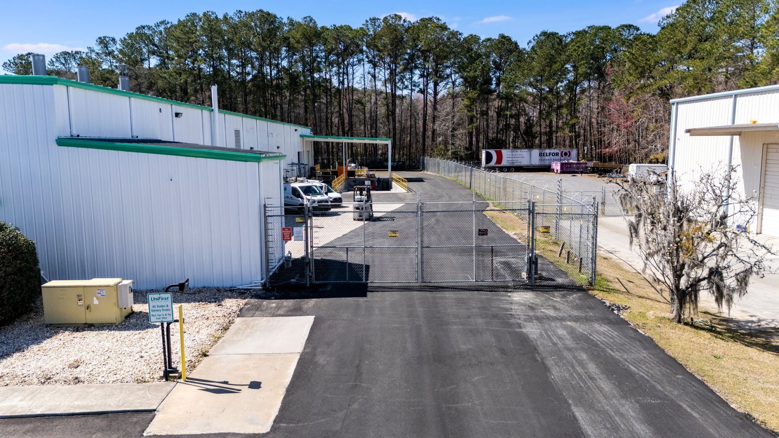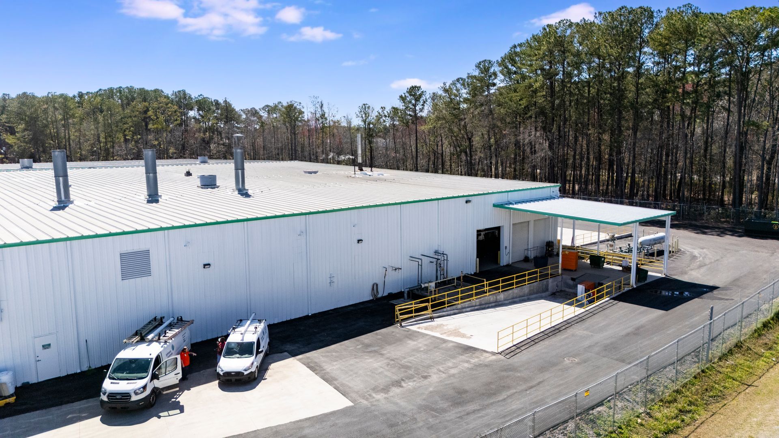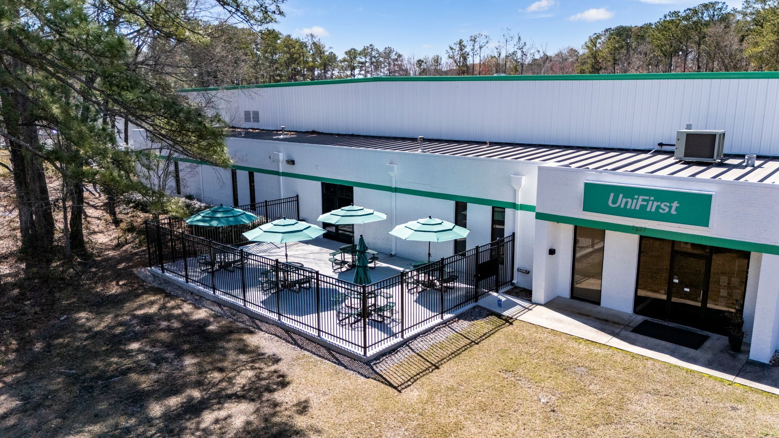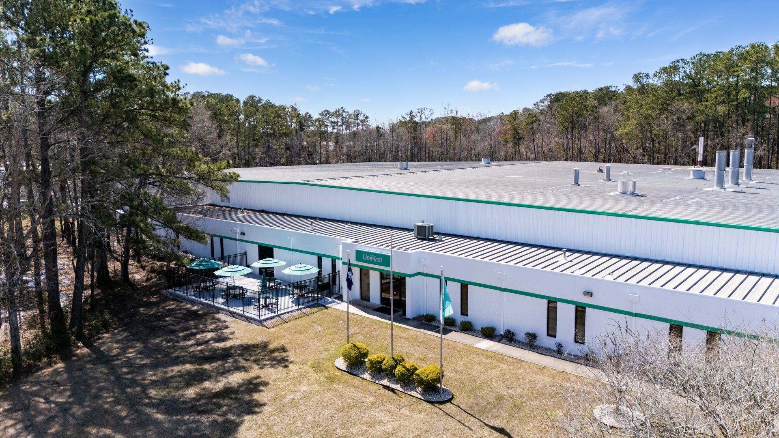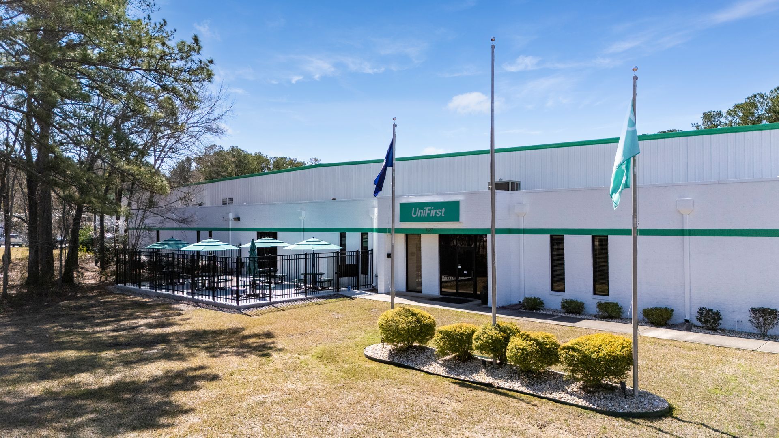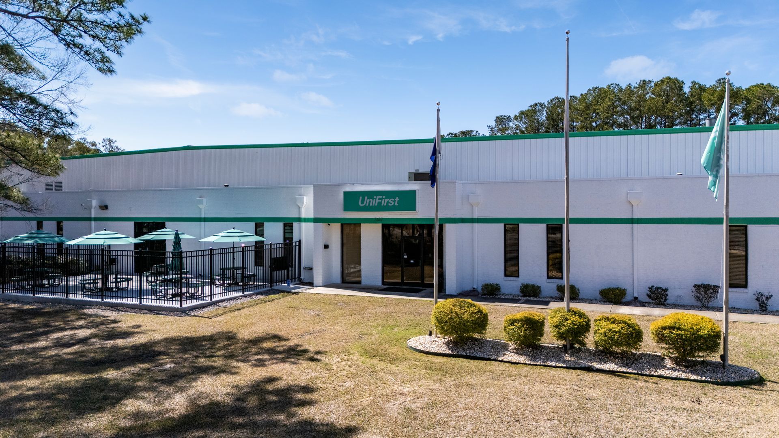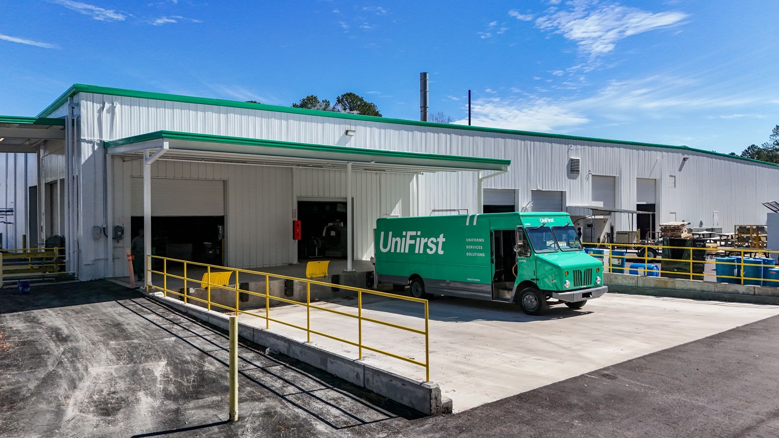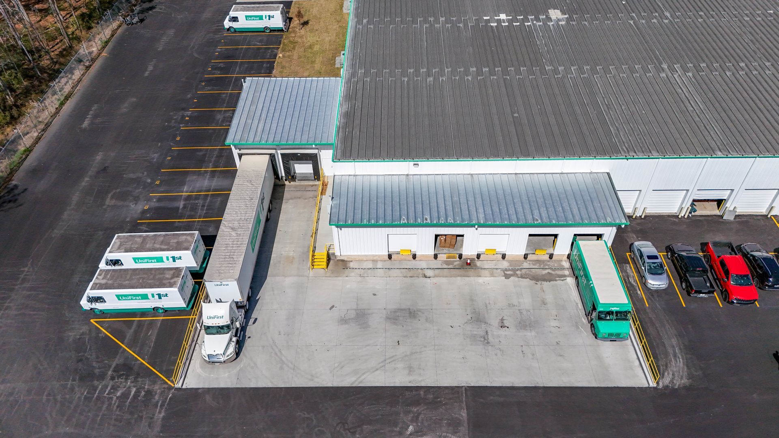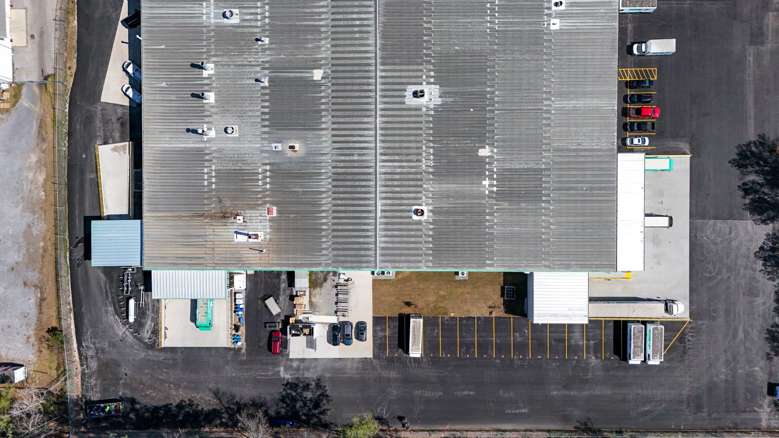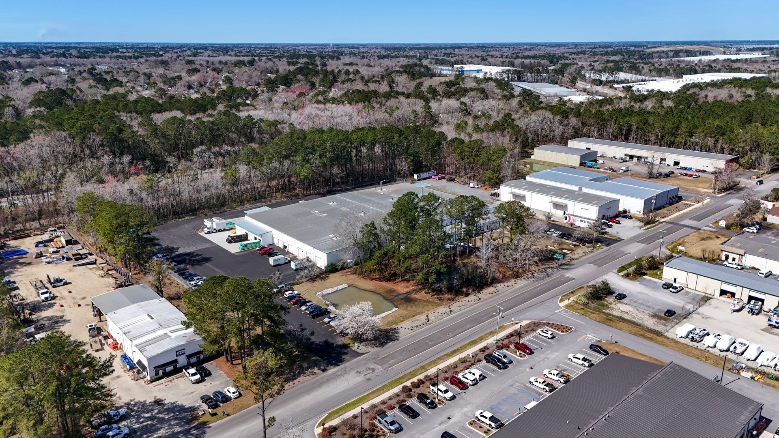UniFirst North Charleston
Commercial
Construction Project
After helping UniFirst of North Charleston with their interior renovations back in 2015, our team was recently hired again for a new design-build project — one of AJ Bright’s specialties. This project would incorporate a loading dock expansion to the industrial plant, along with many additional aspects of construction, without impacting plant productivity.
Because UniFirst is one of North America’s largest industrial uniform rental and facility service companies, ensuring that operations could continue without disruption was a key component throughout the process.
Before we began, the preexisting building was all at grade. So, we started this project with excavations for the loading docks. Declining concrete ramps were created for step vans and tractor-trailers in the new truck docks. To keep everything safe and structurally sound, we installed a trench drain system to handle water that would collect there, and concrete retaining walls to support the below-grade construction. From there, we created the loading docks and installed all of the dock equipment that would be used for the trucks. We then added two new pre-engineered buildings and structural steel buildings to the original structure to accommodate greater volume in the plant.
After the project's guts were complete, we handled the exterior portions — this included laying asphalt for the entire parking lot, repainting the building’s exterior for a cohesive and polished look, and landscaping throughout the property, including new perimeter fencing. Due to soil conditions and the project's location, dewatering and soil undercutting were required throughout the project, all of which were managed in close coordination with third-party inspectors.
Additionally, we installed fire protection systems and all necessary electrical work in the newly created areas. We also completed the milling and resurfacing of the entire facility and constructed a new exterior break area patio in front of the office.
Additionally, we installed fire protection systems and all necessary electrical work in the newly created areas. We also completed the milling and resurfacing of the entire facility and constructed a new exterior break area patio in front of the office.
As noted before, one of the most important factors we considered throughout this project was that it be completed without impacting the plant's overall productivity. Through careful coordination with both the local plant and corporate office, we were, in fact, able to complete the entire project while keeping UniFirst operational.
With a meticulously crafted loading dock and plenty of additional space added to their original building, UniFirst can not only continue handling all of their uniform laundering, garment maintenance, repairs and replacements as they had pre-construction, but they can do so on a grander scale — and in greater style
Snapshot: Scope of Work
- Excavation for new loading docks
- Construction of two new pre-engineered buildings connected to the original structure
- Decline concrete ramps for step vans and tractor-trailers
- Trench drains with pumps to manage water runoff at the new docks
- Concrete retaining walls for below-grade ramp support
- Loading docks and dock equipment for truck access
- Two new structural steel buildings added to the facility
- Laid new asphalt for the entire parking lot
- Full landscaping of the property
- New perimeter fencing
- Fire protection systems for newly constructed areas
- Site-wide electrical work
- Milling and resurfacing of the entire facility
- Exterior building repainting
- Construction of a new outdoor break area
- Dewatering and soil undercutting throughout the project due to site conditions
- Third-party inspections and coordination with local plant and corporate office
- Project completed without disruption to plant productivity




