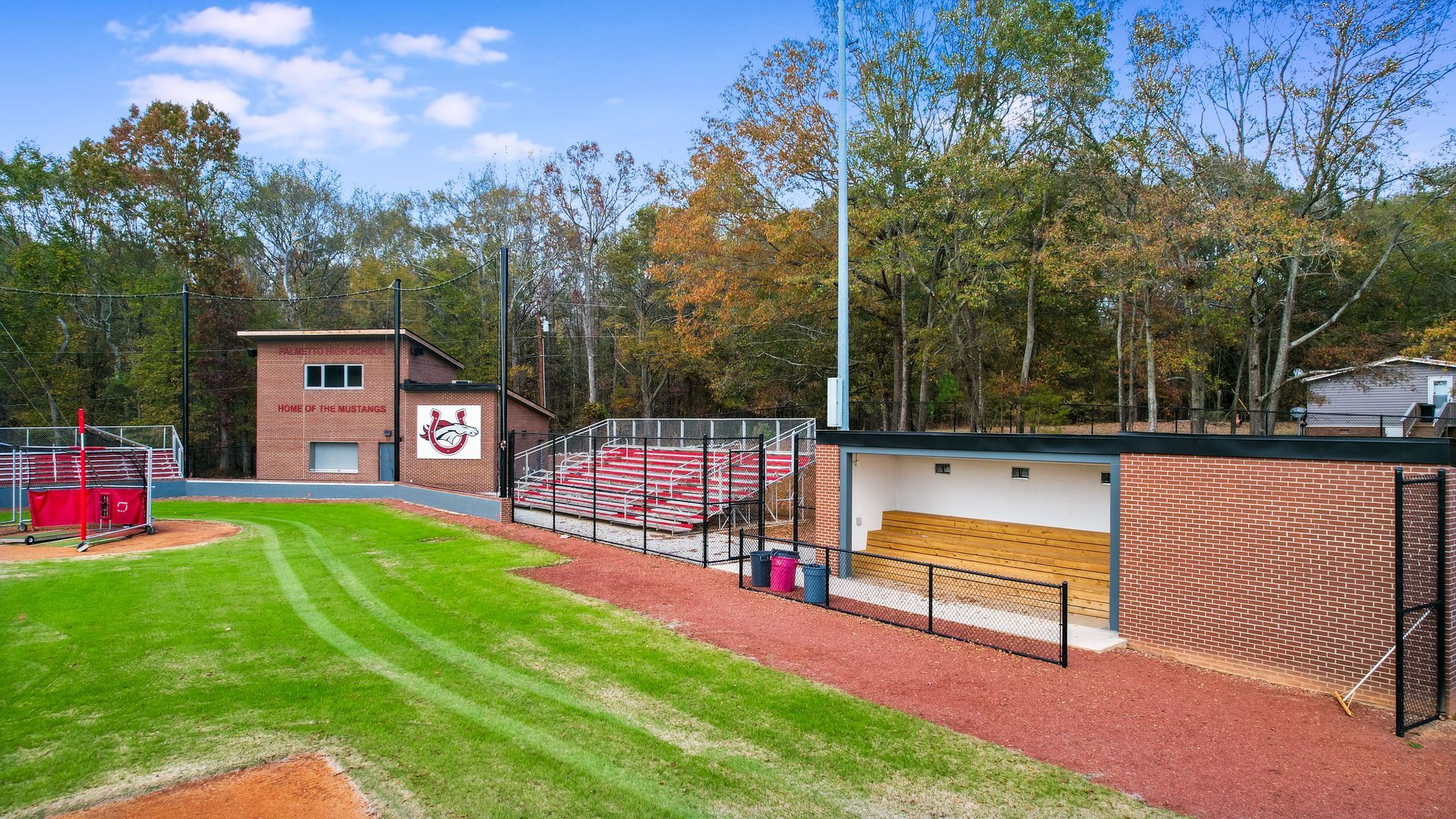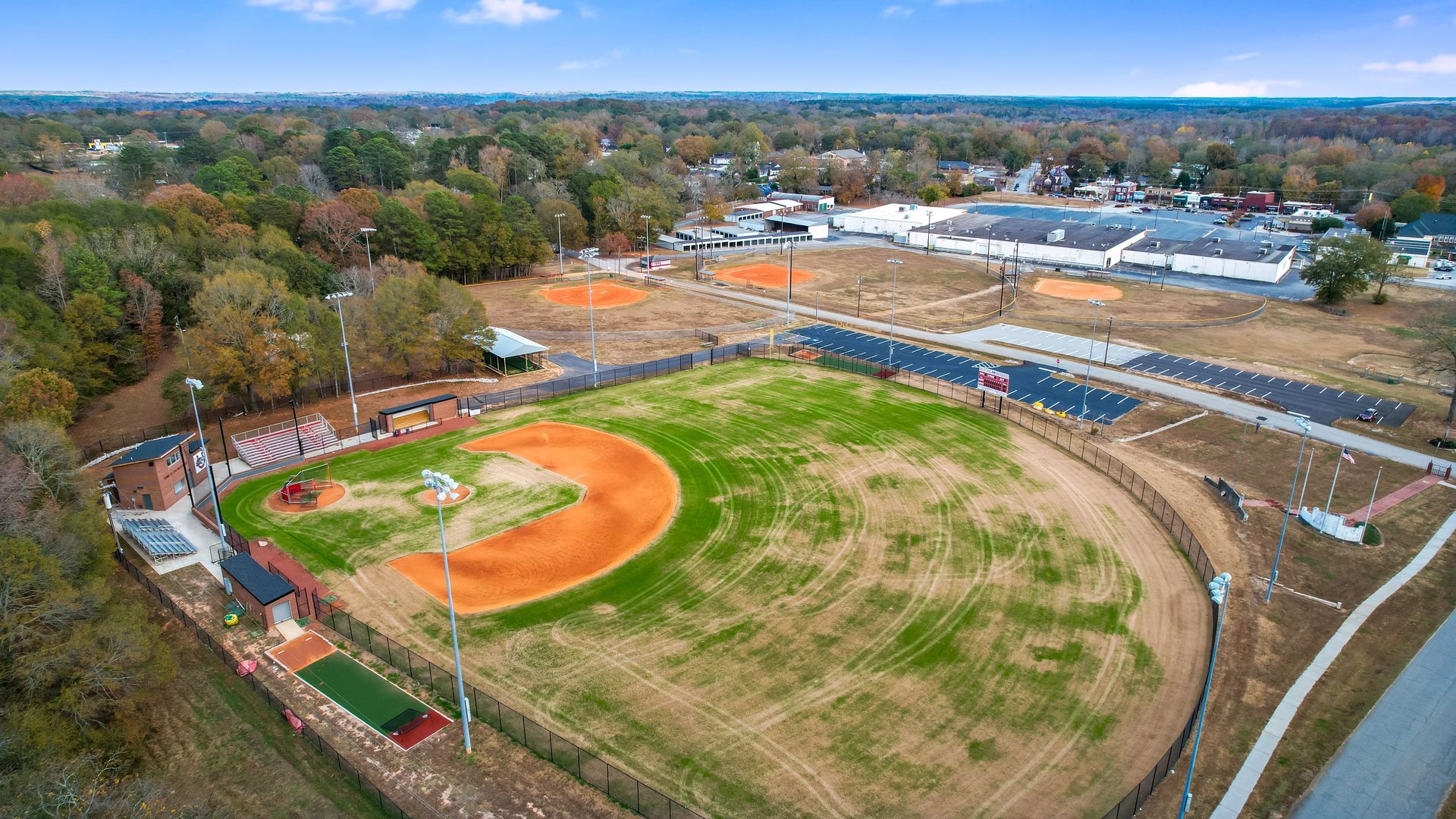Palmetto High School Baseball Field
Commercial Project
Our team thoroughly enjoyed the reconstruction of Palmetto High School’s baseball field amenities and structures. This extensive project included the demolition of the pre-existing press box, dug outs, locker rooms, fencing, and all of the associated concrete around the entire baseball field. Once finished with the demo phase, our team began building a brand-new concrete masonry unit (CMU) and stunning brick dugout for both the home and away teams. This project also included the development of a two-story press box comprised not only of built-in concessions, locker rooms, and bathrooms, but additionally of an air-conditioned press box with operable windows on the second floor that the baseball games can now be called from. Our scope also involved building Palmetto Baseball’s new batting cages and bullpens for both the home and away teams and replacing all of the old fencing with new, striking black vinyl coated fencing. To wrap this project up, we paved a new entry drive which connects to all of the new concrete flatwork we installed, and seal-coated the existing parking lot for added protection. The most technical part of the entire project, and the feature that AJ Bright’s team considers to be perhaps the most impressive, is the Beacon Athletics’ backstop system which is supported by four sturdy poles standing at nearly 40-feet long each, all of which we buried approximately eight feet deep into the ground and set in concrete. After these massive poles were set, we completed the masonry around them and finally installed the new netting, which was designed exclusively for our project based on Palmetto’s specific field measurements. The finalized transformation of Palmetto High School’s baseball field has created a beautiful space where players and spectators alike can commune to enjoying the sport in both comfort and style for many years to come.









