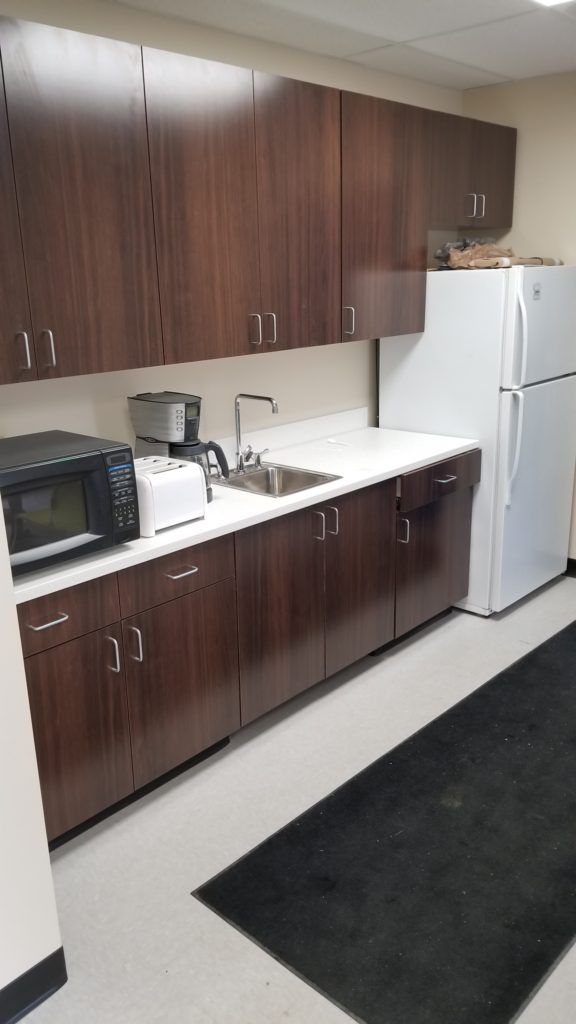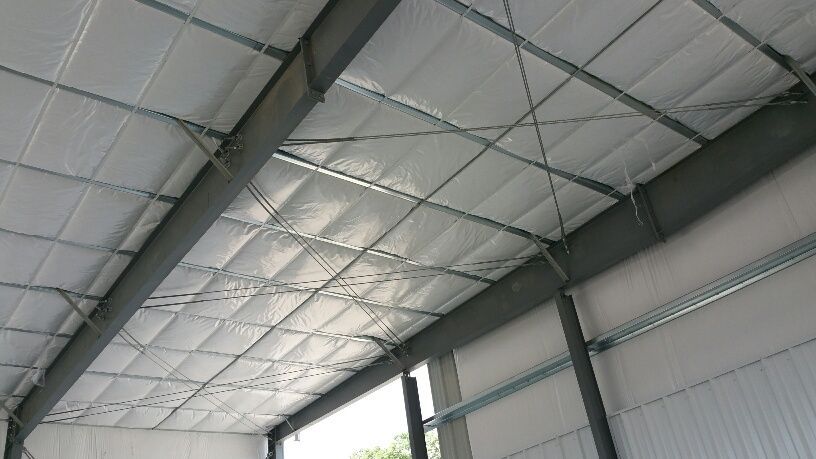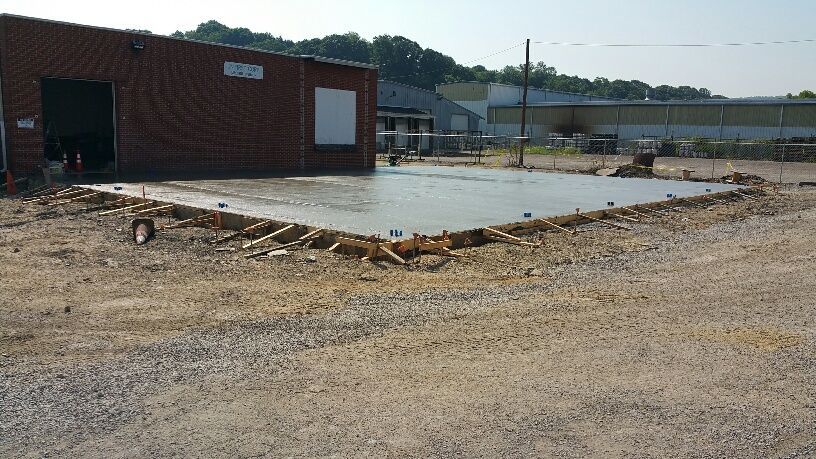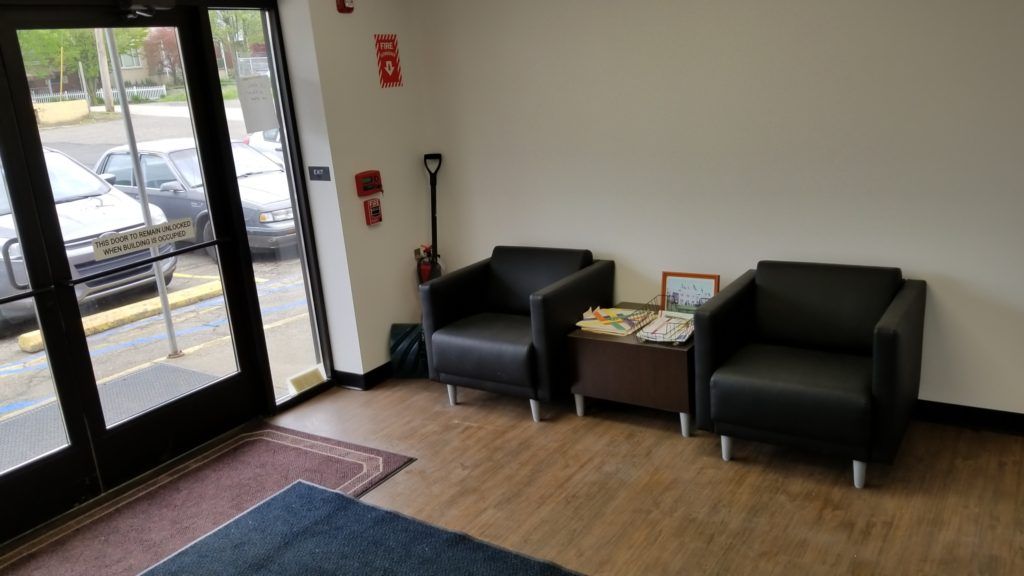UniFirst New Kensington - Industrial Renovation and Building Addition
General Contractor
Renovation and Addition to an existing industrial maintenance facility. Project included demolition, excavation, asphalt paving, concrete footings and slabs, concrete trenches, prefabricated trench drains, CMU walls, structural steel framing, new Pre-Engineered building, metal stud walls, metal wall panels, metal roofing, TPO roofing, storefront, overhead doors, office renovations, restroom renovations, painting, plumbing, HVAC, electrical, fire protection, and fire alarm.











