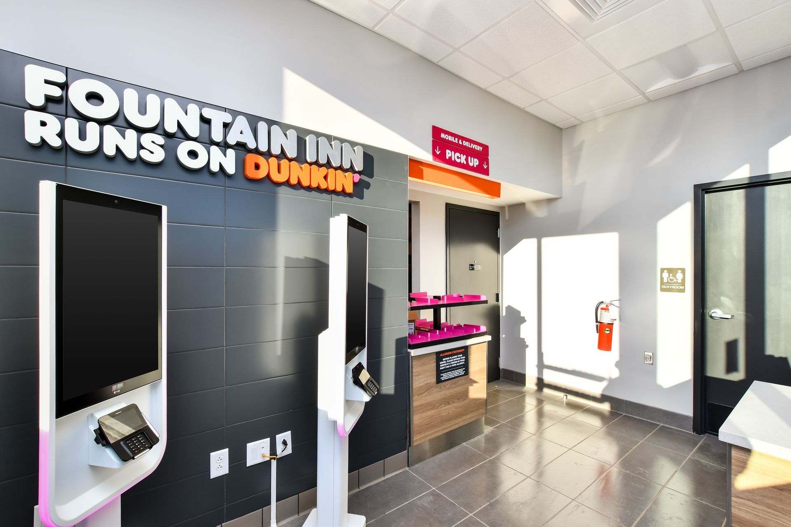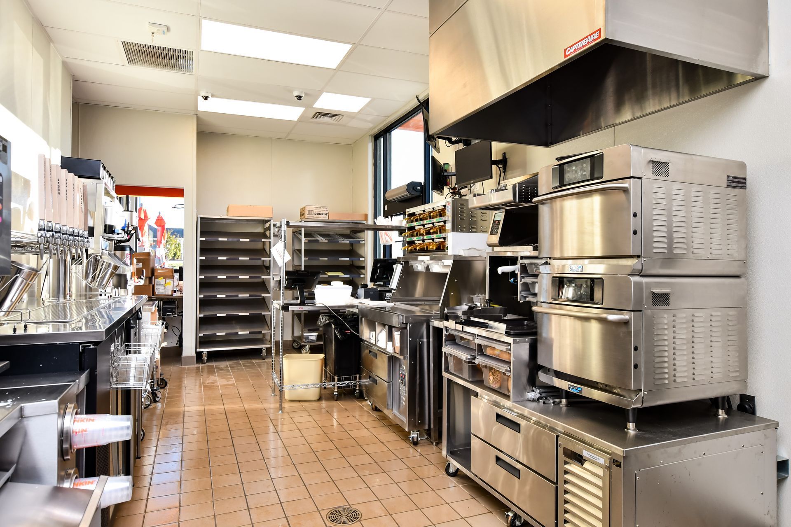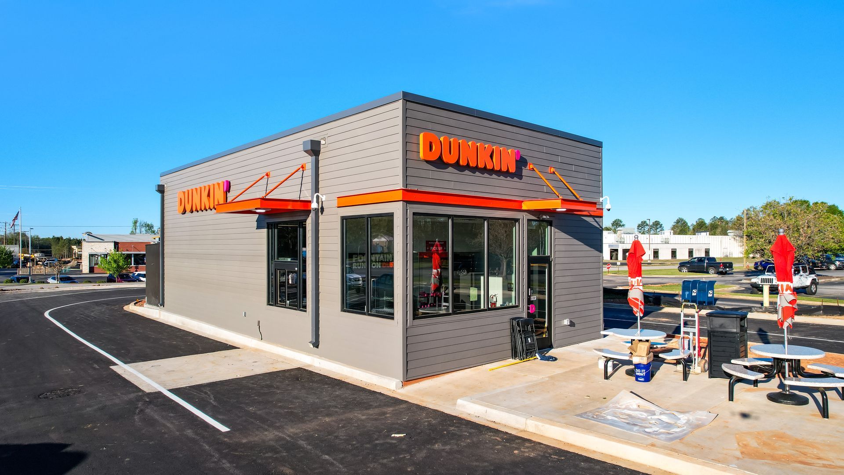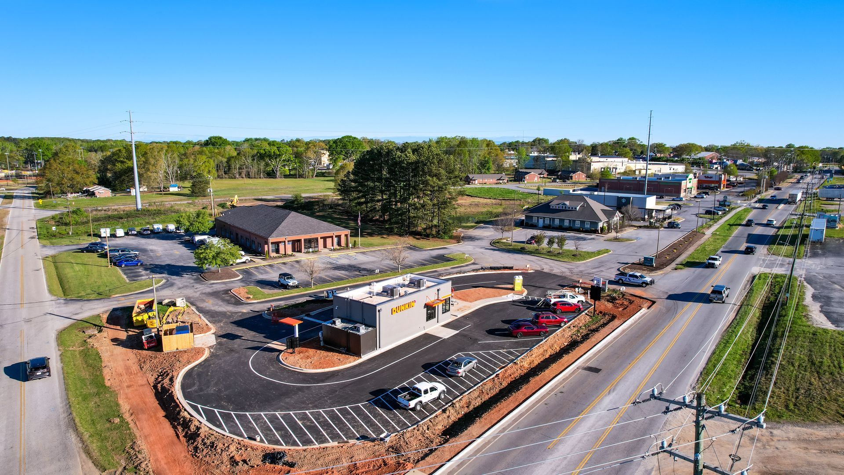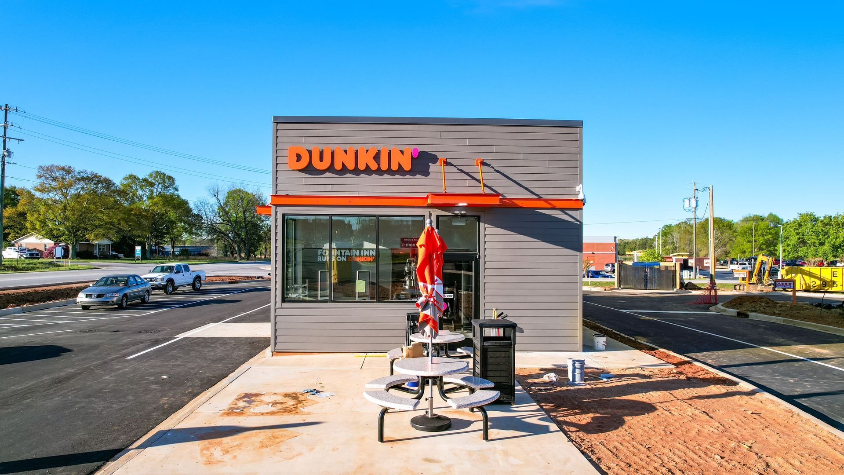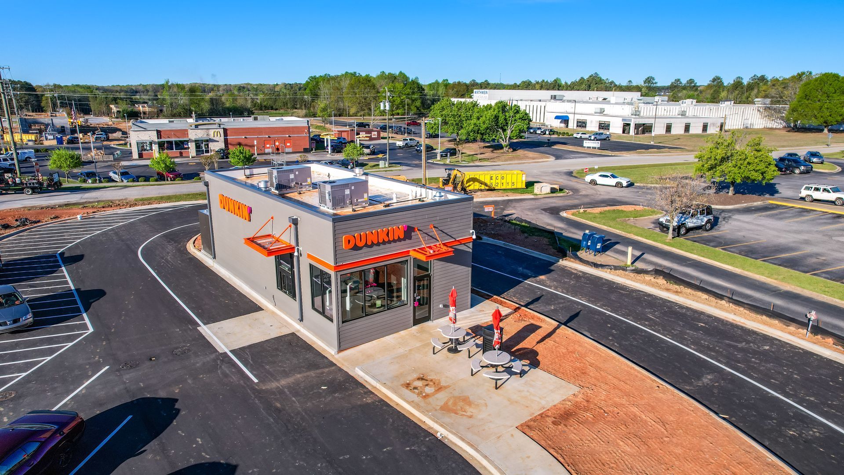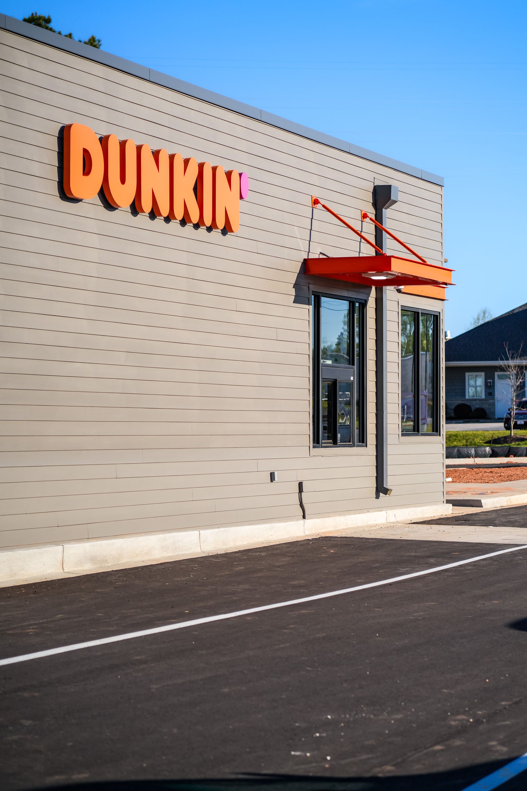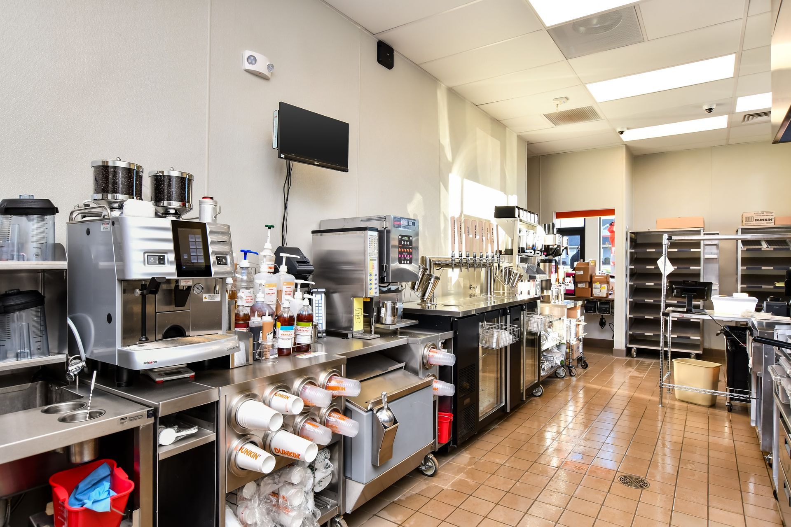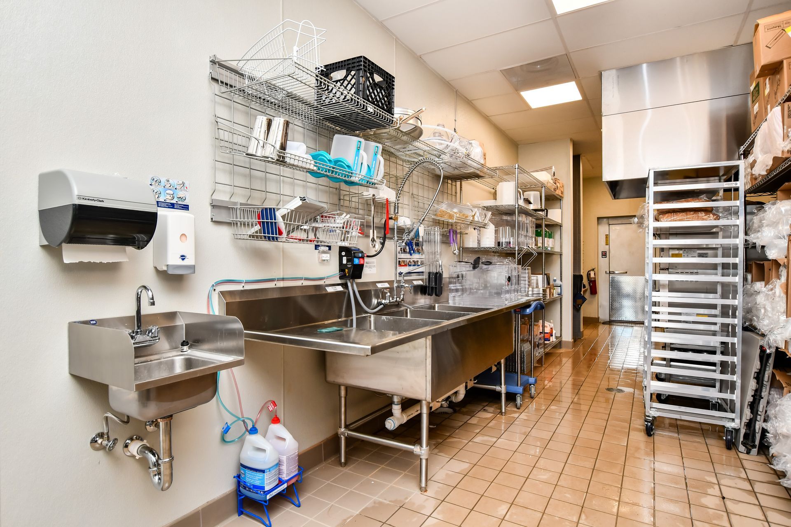Dunkin' Donuts
290 McCarter Road Fountain Inn, SC
Commercial Project
When The Bluemont Group decided to make Fountain Inn one of the newest homes for a Dunkin’, they proudly used our team at AJ Bright as their general contractor for the job. This was a complete “from-the-ground-up” new construction project, making it one of the many types of projects our company thrives on.
Being both a commercial quick service restaurant and a multinational chain with around 13,000 locations across the globe, this project required not only specific attention to detail to meet strict codes, but additional standards to ensure that the branding would match the distinguished look and feel of Dunkin’.
Even having started with only a plot of land, this project only took us a total of seven months from start to completion. We began by installing an underground StormTech® Chamber System beneath the parking lot, providing the highest quality stormwater management solution and added sustainability. What we love most about these systems, and what allows them to enhance green infrastructure, is their ability to capture, store, and infiltrate stormwater runoff. In other words, this Dunkin’ location won’t have to worry about customers dodging puddles in their parking lot during heavy rains.
Once we installed the StormTech® system, we were able to continue the additional sitework for the project. This entailed laying the concrete foundation, slab, sidewalks, curb and gutters, concrete paving, and asphalt. It also included the creation of a dumpster enclosure and eventually all landscaping.
The building itself was designed as a 1,100 square foot drive-thru only restaurant. We provided and installed all wooded framing and trusses, Hardie siding, Duro-Last roofing, and a storefront system. We also completed all drywall, ceilings, ceiling grids, and fiber-reinforced plastic (FRP). Next, we immaculately tiled the floors as well as the bathroom walls. The remaining walls were painted with a neutral color, all making for a clean and beautiful interior look and feel. The project was completed with HVAC including commercial kitchen hoods, plumbing which entailed a 1,500 gallon grease trap, all electrical, a complete drive-thru communication system, and finally all doors, frames, hardware and toilet accessories.
By the time the ribbon-cutting ceremony for the grand-opening commenced, the newly-paved drive-thru was streaming with eager customers. The beautiful new building and parking lot were also crowded with everyone from patrons to members of the Fountain Inn Chamber of Commerce, all buzzing with excitement and making for a real celebration. We congratulate The Bluemont Group on their new Dunkin’ location in the wonderful Fountain Inn community and thank them for allowing us to be a part of this exciting project.
Snapshot Scope of Work:
- Concrete foundation & slab
- Sidewalks
- Dumpster enclosure
- Curbs & gutters
- Asphalt
- Concrete paving
- Landscaping
- Sitework
- ADS StormTech® Chamber System
- Wood framing
- Wood trusses
- Hardie siding
- Duro-Last Roofing
- Storefront system
- Drywall, ceiling, ceiling grids, FRP
- Tile – including floor covering
- Painting
- HVAC – including kitchen hoods
- Plumbing— including 1,500 gal. grease trap
- Electrical
- Drive-thru communication system
- Doors, frames, hardware & toilet accessories




