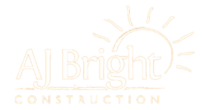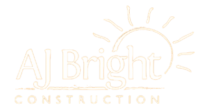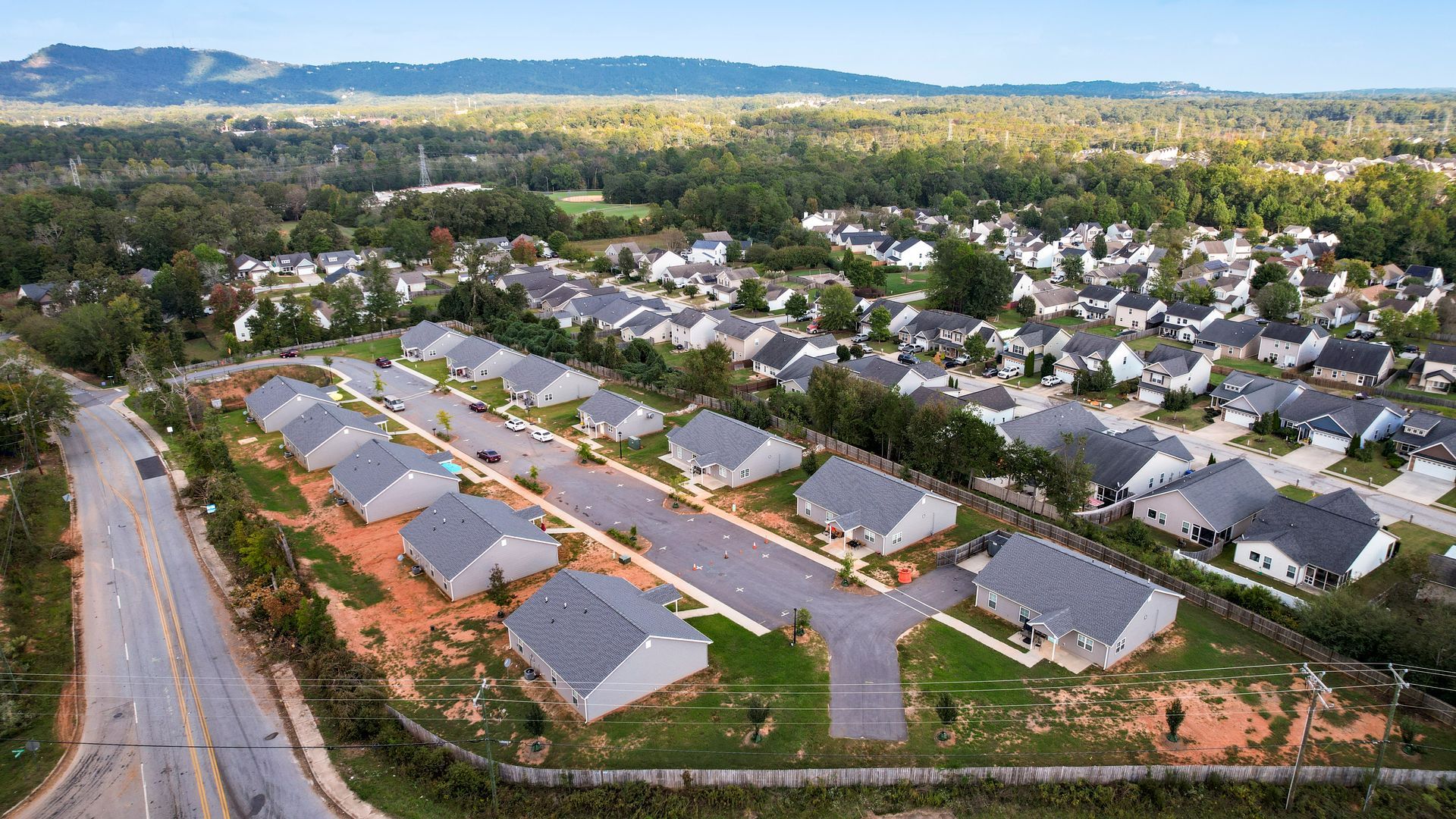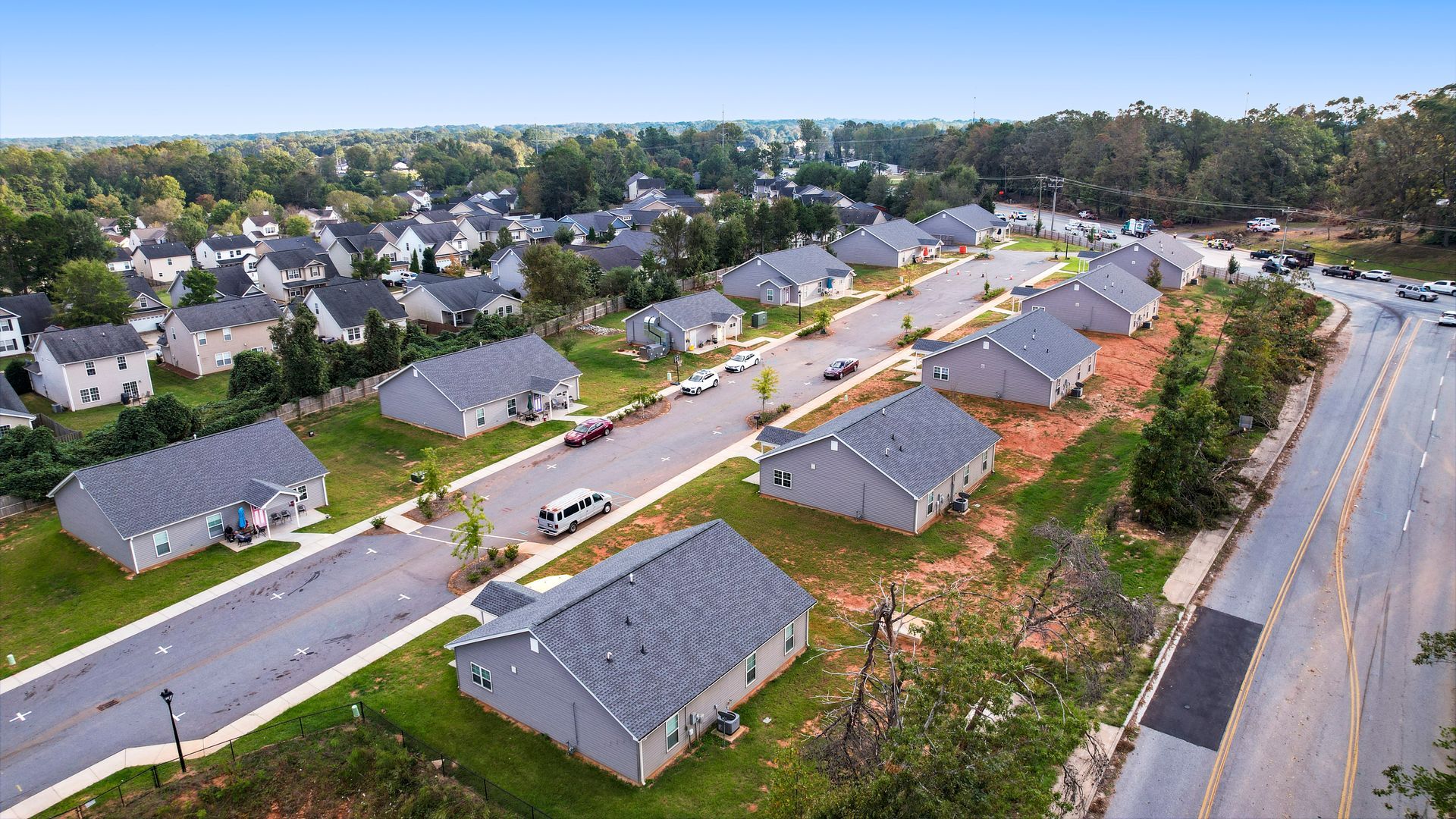Ruby Donald
Commercial
Design Project
The development of a brand-new senior living community in Berea, SC was brought to our team at AJ Bright by the owner themselves, Ruby Donald.
Like many of our previous jobs, this unique design project consisted of very specific requirements, including working closely with DHEC throughout the process and pulling multiple permits.
Due to the building style, we had to pull twelve different permits, one for each building, and manage them for the entirety of the process.
As a residential care facility development, we also coordinated with DHEC throughout—from the design itself to ensuring that the necessary local jurisdiction inspections were had, as well as walk throughs with the DHEC representatives who were to sign off on the project.
The work itself began with putting together a design team. As we’re incredibly discerning with everyone we chose to work with, we decided to use Narramore for the architectural design and Devita for the MEP (mechanical, electrical & plumbing) portion of the project.
This project started off as a forested four-acre site, which we meticulously cleared for the 12 buildings that would ultimately make up the entirety of the senior living community.
Of these buildings, 11 were 1,700-square-foot residential buildings, each consisting of four bedrooms, one full bathroom, two half bathrooms, a living room, and a staff room—they were also all wood-framed structures with vinyl siding and shingle roofs.
The other building was a 1,100-square-foot structure that acts as the central kitchen and laundry area and included the creation of a full commercial kitchen with an industrial vent hood, a commercial laundry area for three washers and three dryers, restrooms, and finally a dry storge area.
Due to the sheer size of this project, we carried it out in phases, beginning with the site work for five of the eleven residences and the one kitchen and laundry area. The sitework included earthwork, the installation of a storm drainage system with a bio-retention pond, underground utilities, laying concrete, and asphalt paving.
Once this portion was completed and occupied, phase two then involved the installation of the underground utilities for the remaining six residential buildings.
Our specific work for each of the residential buildings consisted of laying concrete, framing, installing walls and ceilings, MEP, all finishes, and finally fire protection and a fire alarm system.
The building for the kitchen and laundry also consisted of concrete, framing, walls and ceilings, MEP, FRP on all walls, epoxy floors, commercial kitchen hood and installation of all of the equipment, which was provided by the owner.
This beautiful development is now home to a number of lucky residents who can enjoy being a part of a close-knit community.
Snapshot Scope of Work
- Clearing nearly four acres of forested land
- Pulling and managing 12 permits
- Working in conjunction with DHEC
- Construction of eleven 1,700 sq. ft. buildings
- Construction of one 1,100 sq. ft. building
- Development of wood-framing
- Installation of vinyl siding
- Roof installation
- Creation of commercial kitchen
- Earthwork
- Laying concrete
- Asphalt paving
- MEP
- FRP on all walls
- Installation of finishes
- Fire protection & alarm system
- Epoxy floors
- Creation of commercial kitchen
- Installation of storm drainage system w/ retention pond
- Installation of underground utilities








