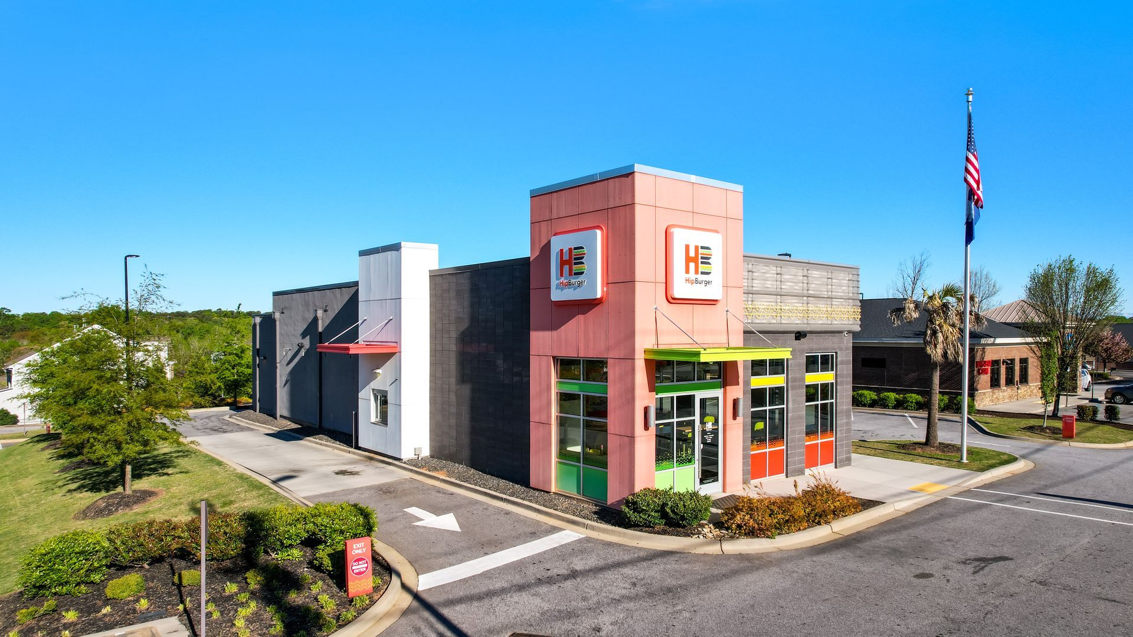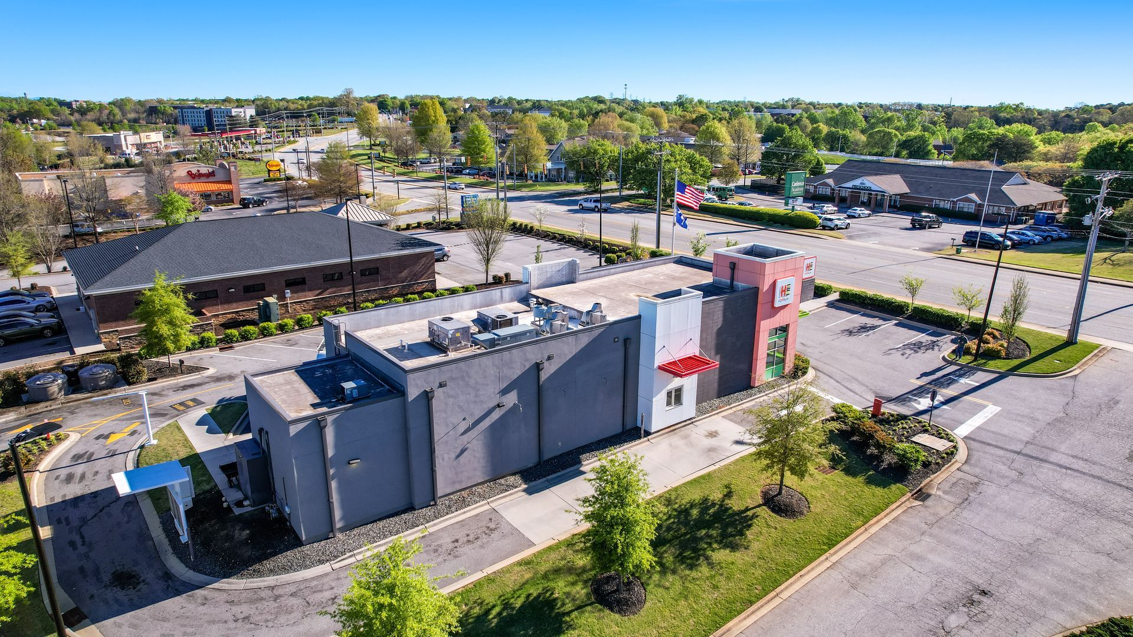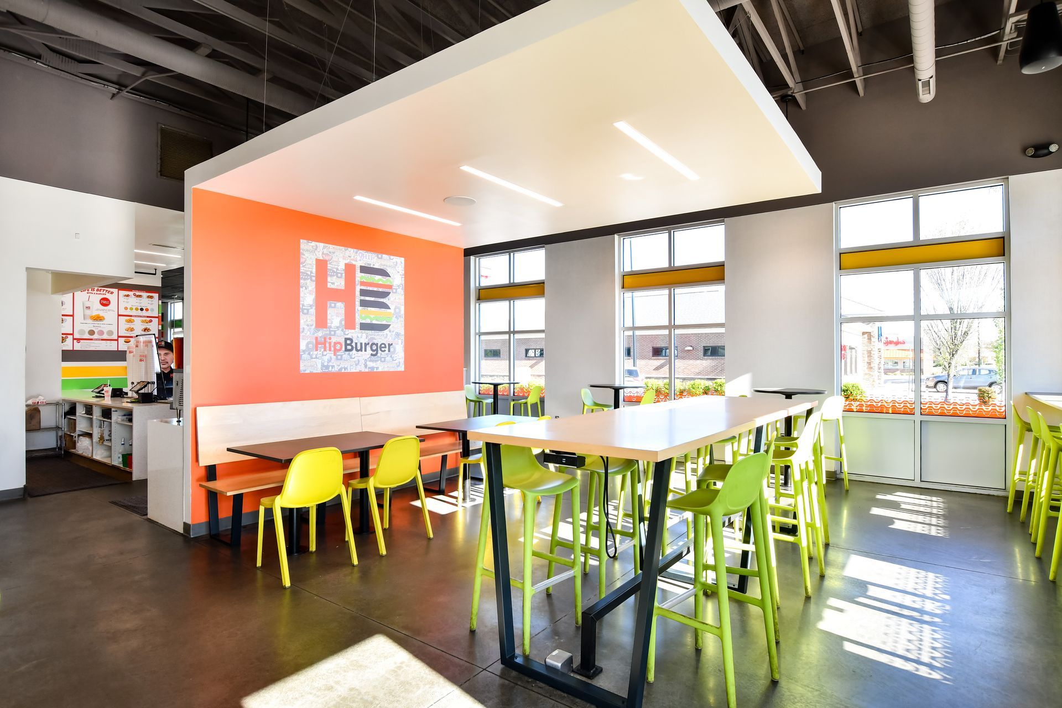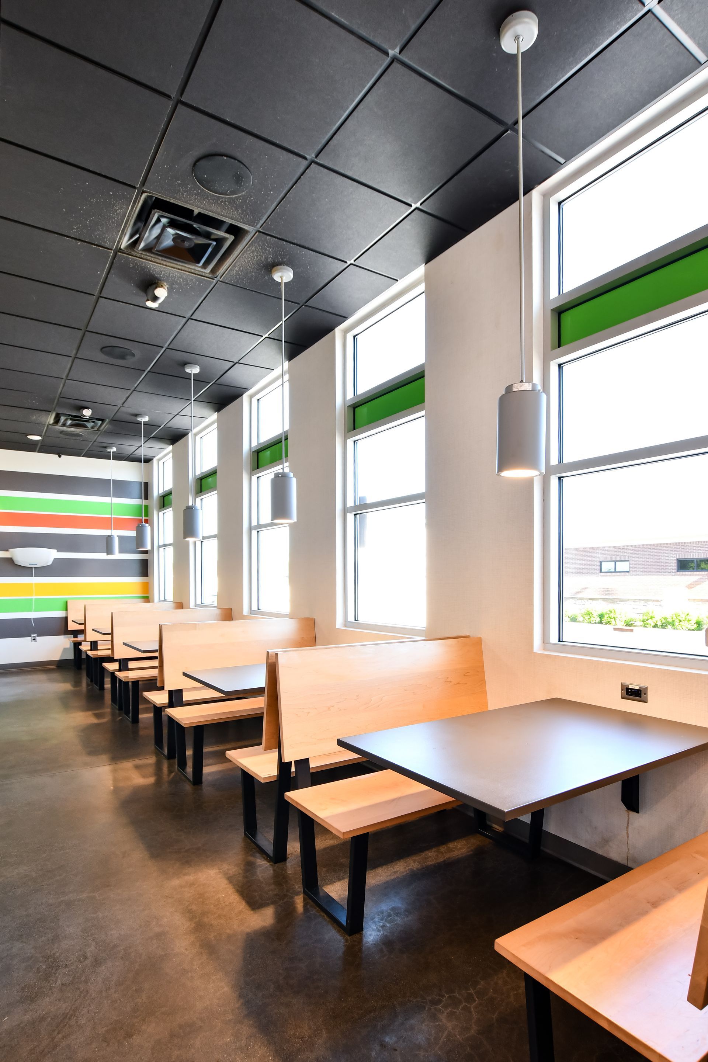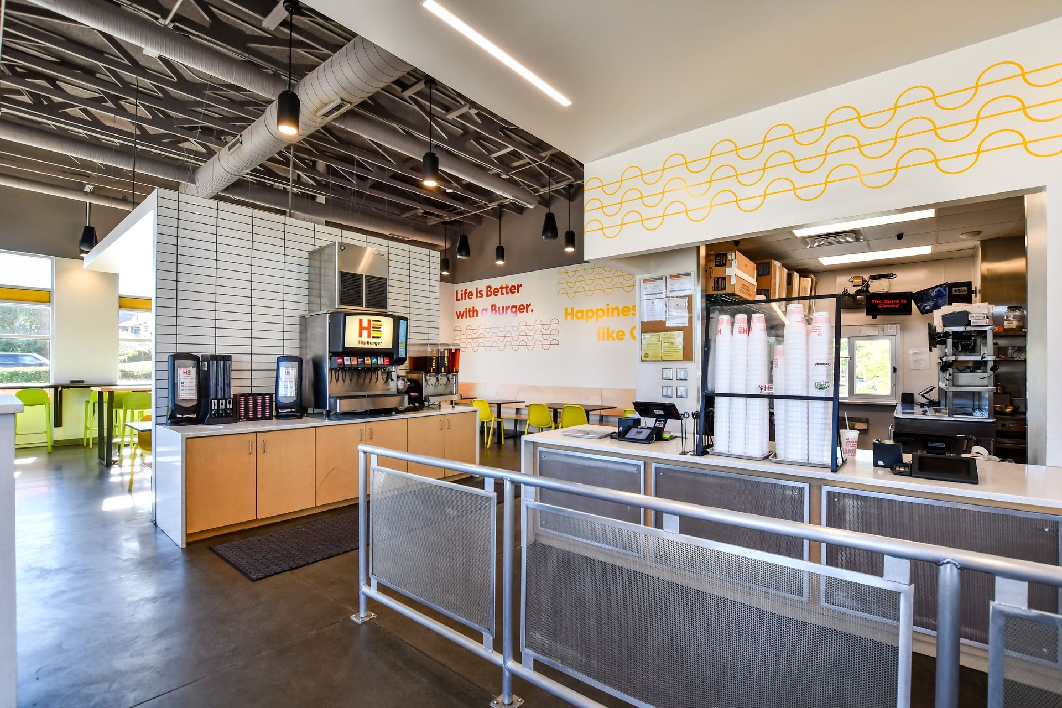Hip Burger Restaurant
Commercial Project
As a full-service General Contractor and Construction Management company, our team at AJ Bright meticulously created a brand-new 2,500 square foot building for Hip Burger. Where there was once only a mound of dirt now stands a sleek and bright building, drawing the attention of any passerby.
Because the culture of Hip Burger is largely focused on offering excellent food as a way of bringing people together, it was important that we create just the right atmosphere to help bring their vision to life. Of course, as a new construction project, this meant starting off by laying the new concrete foundation and slab, and meticulously laying all sidewalks and patios.
Once this was complete, the exterior of this project was mindfully layered with multiple textures, creating a structure that’s both sound and unique in its visually appeal. The mixed variety of materials used include colored and polished masonry blocks, a Hardie Reveal Panel System, stucco, and decorative metal panels, all of which seamlessly keep with Hip Burger’s branding and color scheme.
For the extensive interior portion, we constructed all of the walls and ceilings. Because this was a commercial project, we were then thorough in our installation of all plumbing, HVAC, and electrical, ensuring that all regulations be met. Finally, for the final touches, we applied and installed all finishes, making Hip Burger’s new building a true “hip” gathering hub that can be enjoyed and embraced by friends and family alike.
Snapshot Scope of Work:
- Construction of new 2,500 sf building
- Concrete foundation & slab
- Sidewalks
- Patios
- Installation of colored polished masonry blocks
- Installation of Hardie Reveal Panel System for exterior wall
- Stucco
- Decorative metal panels
- Interior walls
- Interior ceilings
- Finishes
- Plumbing
- HVAC
- Electrical


